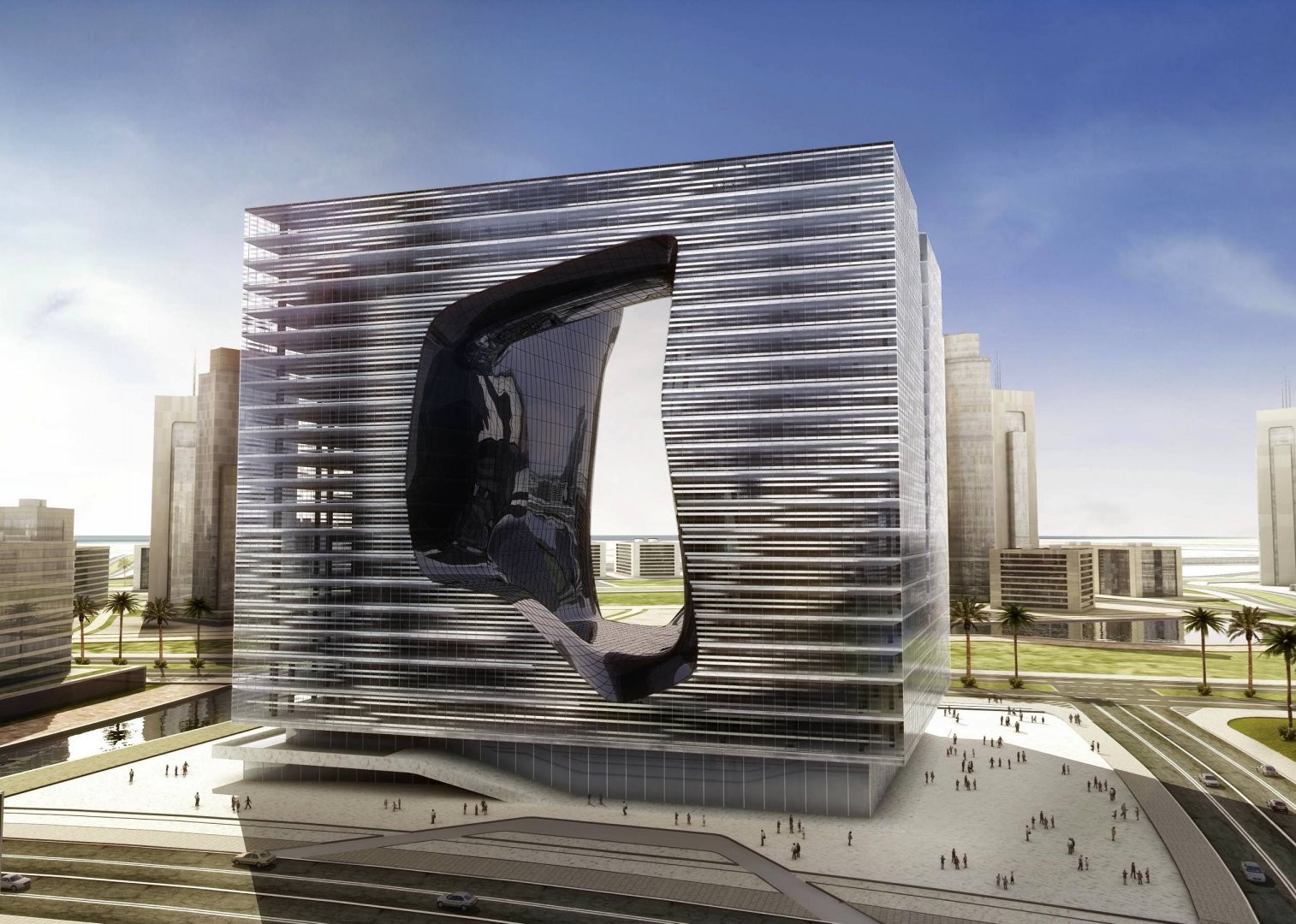Scheduled to open its doors in 2016, the new office building and hotel designed by Zaha Hadid for Dubai is already under construction. Dubbed "Opus," the new tower will be the first mixed-use building to be developed in the city as two individual structures and conceived as a single cube formed by a conventional slabs stacked vertically and served by a circulation core.
The two volumes are connected by a base surrounded by a corridor that flows through its four sides, providing a wide pedestrian circulation. The ground floor is designed as an open transparent commercial space. The main feature of the monolithic, 21-story, 84,345 square-meter volume is a free-form vacuum which intersects the outer edges of the block; during the day, a pixelated reflective façade renders the cube, while at night, the building "dematerializes" as light floods the void.


Reference: ZHA

